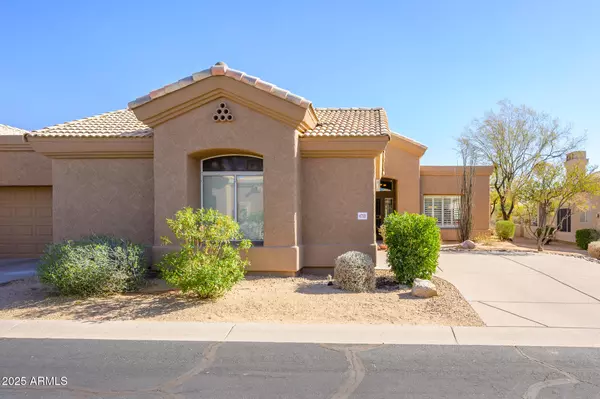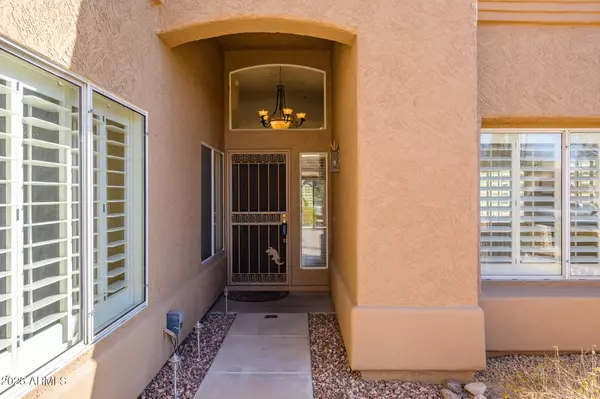4733 E MORNING VISTA Lane Cave Creek, AZ 85331
OPEN HOUSE
Sat Feb 15, 11:00am - 2:00pm
UPDATED:
02/14/2025 03:30 PM
Key Details
Property Type Single Family Home
Sub Type Patio Home
Listing Status Active
Purchase Type For Sale
Square Footage 1,938 sqft
Price per Sqft $276
Subdivision Tatum Ranch Parcel 24A
MLS Listing ID 6819224
Style Spanish
Bedrooms 2
HOA Fees $402/mo
HOA Y/N Yes
Originating Board Arizona Regional Multiple Listing Service (ARMLS)
Year Built 1994
Annual Tax Amount $2,002
Tax Year 2024
Lot Size 3,889 Sqft
Acres 0.09
Property Sub-Type Patio Home
Property Description
Location
State AZ
County Maricopa
Community Tatum Ranch Parcel 24A
Direction Go east of Cave Creek on Tatum to the second entrance you can turn left. Turn into gate on Morning Vista Lane. Turn right past gate and then left to property.
Rooms
Master Bedroom Split
Den/Bedroom Plus 3
Separate Den/Office Y
Interior
Interior Features Master Downstairs, Breakfast Bar, 9+ Flat Ceilings, Fire Sprinklers, No Interior Steps, Double Vanity, Full Bth Master Bdrm, High Speed Internet, Laminate Counters
Heating Electric
Cooling Ceiling Fan(s), Programmable Thmstat, Refrigeration
Flooring Carpet, Laminate, Tile
Fireplaces Number 1 Fireplace
Fireplaces Type 1 Fireplace, Living Room
Fireplace Yes
Window Features Sunscreen(s),Dual Pane
SPA None
Exterior
Exterior Feature Covered Patio(s), Patio, Private Street(s)
Parking Features Attch'd Gar Cabinets, Dir Entry frm Garage, Electric Door Opener, Side Vehicle Entry
Garage Spaces 2.0
Garage Description 2.0
Fence None
Pool None
Community Features Gated Community, Pickleball Court(s), Community Pool Htd, Golf, Tennis Court(s), Biking/Walking Path
Amenities Available FHA Approved Prjct, Management, Rental OK (See Rmks), VA Approved Prjct
Roof Type Tile,Built-Up,Foam
Private Pool No
Building
Lot Description Sprinklers In Front, Desert Back, Desert Front, Natural Desert Back, Auto Timer H2O Front, Natural Desert Front, Auto Timer H2O Back
Story 1
Builder Name Golden Heritage
Sewer Public Sewer
Water City Water
Architectural Style Spanish
Structure Type Covered Patio(s),Patio,Private Street(s)
New Construction No
Schools
Elementary Schools Desert Willow Elementary School
Middle Schools Sonoran Trails Middle School
High Schools Cactus Shadows High School
School District Cave Creek Unified District
Others
HOA Name Tatum Ranch Prcl 24A
HOA Fee Include Sewer,Maintenance Grounds,Street Maint,Front Yard Maint
Senior Community No
Tax ID 211-41-249
Ownership Fee Simple
Acceptable Financing Conventional, VA Loan
Horse Property N
Listing Terms Conventional, VA Loan

Copyright 2025 Arizona Regional Multiple Listing Service, Inc. All rights reserved.



