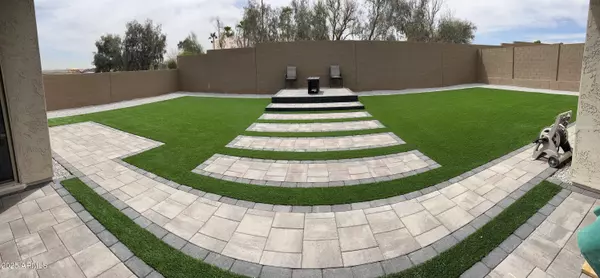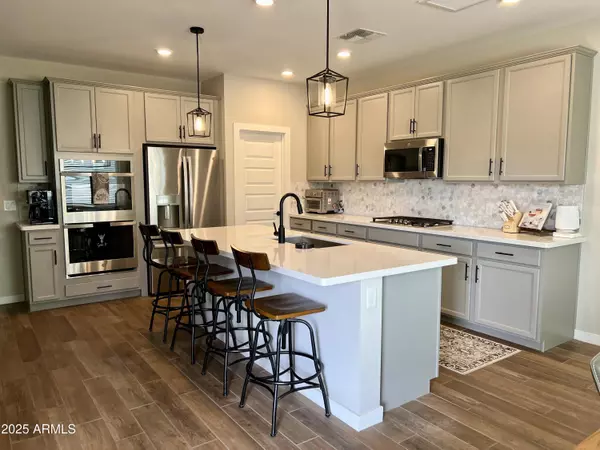12517 W Citrus Way Litchfield Park, AZ 85340
UPDATED:
02/11/2025 10:37 PM
Key Details
Property Type Single Family Home
Sub Type Single Family - Detached
Listing Status Active
Purchase Type For Rent
Square Footage 2,306 sqft
Subdivision Maryland Ridge Estates
MLS Listing ID 6819025
Style Contemporary
Bedrooms 4
HOA Y/N Yes
Originating Board Arizona Regional Multiple Listing Service (ARMLS)
Year Built 2022
Lot Size 8,400 Sqft
Acres 0.19
Property Description
and other amenities. PHOTOS SHOW THE HOUSE CURRENTLY STAGED. THE HOUSE IS BEING RENTED EMPTY WITH NO FURNISHINGS OR DECOR.
Location
State AZ
County Maricopa
Community Maryland Ridge Estates
Direction West on Maryland to 125th Ln, South on 125th Ln to entry gate then East on Stella to 125th Dr, South to Citrus Way, West on Citrus Way. Property on the left.
Rooms
Master Bedroom Split
Den/Bedroom Plus 5
Separate Den/Office Y
Interior
Interior Features Water Softener, Breakfast Bar, 9+ Flat Ceilings, No Interior Steps, Kitchen Island, Pantry, Double Vanity, Full Bth Master Bdrm, Separate Shwr & Tub, High Speed Internet, Granite Counters
Heating Natural Gas
Cooling Ceiling Fan(s)
Flooring Carpet, Tile
Fireplaces Type Other (See Remarks)
Furnishings Unfurnished
Window Features Sunscreen(s),Dual Pane
Laundry Dryer Included, Inside, Washer Included
Exterior
Exterior Feature Covered Patio(s)
Parking Features Electric Door Opener
Garage Spaces 3.0
Garage Description 3.0
Fence Block
Pool None
Community Features Playground
Roof Type Concrete
Private Pool No
Building
Lot Description Desert Front, Synthetic Grass Back, Auto Timer H2O Front
Story 1
Builder Name K Hovnanian
Sewer Public Sewer
Water City Water
Architectural Style Contemporary
Structure Type Covered Patio(s)
New Construction No
Schools
Elementary Schools Barbara B. Robey Elementary School
Middle Schools L. Thomas Heck Middle School
High Schools Canyon View High School
School District Agua Fria Union High School District
Others
Pets Allowed Lessor Approval
HOA Name AAM
Senior Community No
Tax ID 501-56-622
Horse Property N

Copyright 2025 Arizona Regional Multiple Listing Service, Inc. All rights reserved.



