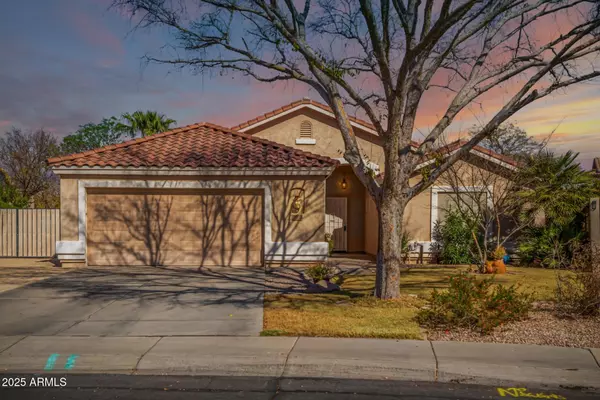1182 E JASPER Drive Gilbert, AZ 85296
UPDATED:
02/12/2025 11:45 PM
Key Details
Property Type Single Family Home
Sub Type Single Family - Detached
Listing Status Pending
Purchase Type For Sale
Square Footage 1,868 sqft
Price per Sqft $283
Subdivision Lindsay Ranch Unit 2
MLS Listing ID 6818072
Style Contemporary
Bedrooms 3
HOA Fees $141/qua
HOA Y/N Yes
Originating Board Arizona Regional Multiple Listing Service (ARMLS)
Year Built 1996
Annual Tax Amount $1,845
Tax Year 2024
Lot Size 0.301 Acres
Acres 0.3
Property Sub-Type Single Family - Detached
Property Description
Location
State AZ
County Maricopa
Community Lindsay Ranch Unit 2
Direction North on Lindsay to Orchid, RIGHT on Orchid to S. Concord St. to Concord St, LEFT on Concord to Jasper Dr, RIGHT on Jasper to home on the left.
Rooms
Other Rooms Great Room
Master Bedroom Split
Den/Bedroom Plus 4
Separate Den/Office Y
Interior
Interior Features Eat-in Kitchen, Vaulted Ceiling(s), Double Vanity, Full Bth Master Bdrm, High Speed Internet
Heating Natural Gas
Cooling Refrigeration
Flooring Carpet, Tile
Fireplaces Number No Fireplace
Fireplaces Type None
Fireplace No
Window Features Dual Pane
SPA None
Laundry WshrDry HookUp Only
Exterior
Exterior Feature Covered Patio(s), Patio
Garage Spaces 2.5
Garage Description 2.5
Fence Block
Pool None
Community Features Playground, Biking/Walking Path
Amenities Available Management, Rental OK (See Rmks)
Roof Type Tile
Private Pool No
Building
Lot Description Cul-De-Sac, Grass Front, Grass Back, Auto Timer H2O Front, Auto Timer H2O Back
Story 1
Builder Name Shea
Sewer Public Sewer
Water City Water
Architectural Style Contemporary
Structure Type Covered Patio(s),Patio
New Construction No
Schools
Elementary Schools Mesquite Elementary
Middle Schools South Valley Jr. High
High Schools Campo Verde High School
School District Gilbert Unified District
Others
HOA Name Lindsay Ranch
HOA Fee Include Maintenance Grounds
Senior Community No
Tax ID 304-25-377
Ownership Fee Simple
Acceptable Financing Conventional, VA Loan
Horse Property N
Listing Terms Conventional, VA Loan
Virtual Tour https://my.matterport.com/show/?m=Eg87HsjtGBP&mls=1

Copyright 2025 Arizona Regional Multiple Listing Service, Inc. All rights reserved.



