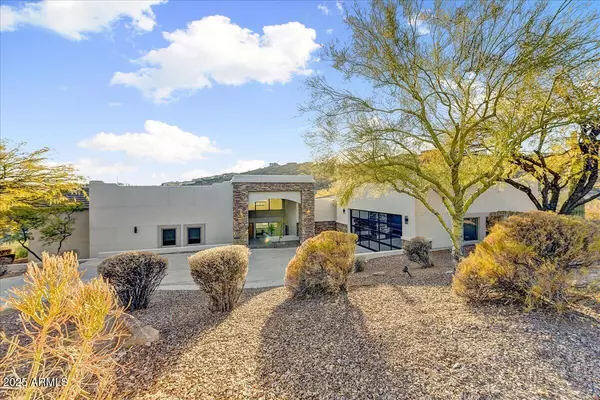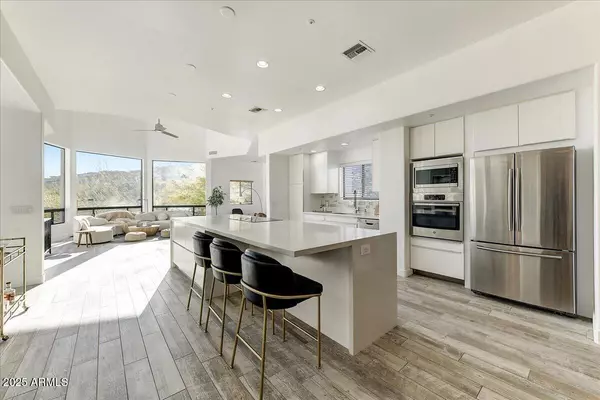15131 E WESTRIDGE Drive Fountain Hills, AZ 85268
OPEN HOUSE
Sun Feb 16, 12:00pm - 2:00pm
UPDATED:
02/11/2025 09:38 PM
Key Details
Property Type Single Family Home
Sub Type Single Family - Detached
Listing Status Active
Purchase Type For Sale
Square Footage 3,689 sqft
Price per Sqft $359
Subdivision Westridge Estates
MLS Listing ID 6811821
Style Contemporary
Bedrooms 4
HOA Fees $425/ann
HOA Y/N Yes
Originating Board Arizona Regional Multiple Listing Service (ARMLS)
Year Built 2004
Annual Tax Amount $3,831
Tax Year 2023
Lot Size 0.457 Acres
Acres 0.46
Property Description
Location
State AZ
County Maricopa
Community Westridge Estates
Direction Palisades North to Westridge Drive. East (right) to first property on South (right).
Rooms
Other Rooms Family Room, BonusGame Room
Basement Finished, Walk-Out Access
Master Bedroom Upstairs
Den/Bedroom Plus 6
Separate Den/Office Y
Interior
Interior Features Upstairs, Eat-in Kitchen, Breakfast Bar, Fire Sprinklers, Kitchen Island, Pantry, Double Vanity, Full Bth Master Bdrm, Separate Shwr & Tub
Heating Electric
Cooling Ceiling Fan(s), Refrigeration
Flooring Tile, Wood
Fireplaces Number 1 Fireplace
Fireplaces Type 1 Fireplace, Living Room, Gas
Fireplace Yes
Window Features Sunscreen(s)
SPA None
Laundry WshrDry HookUp Only
Exterior
Exterior Feature Covered Patio(s), Patio
Parking Features Electric Door Opener, Extnded Lngth Garage
Garage Spaces 2.0
Garage Description 2.0
Fence Wrought Iron
Pool Private
View Mountain(s)
Roof Type Tile
Private Pool Yes
Building
Lot Description Sprinklers In Rear, Sprinklers In Front, Desert Back, Desert Front, Cul-De-Sac, Synthetic Grass Back, Auto Timer H2O Front, Auto Timer H2O Back
Story 2
Builder Name Custom
Sewer Public Sewer
Water City Water
Architectural Style Contemporary
Structure Type Covered Patio(s),Patio
New Construction No
Schools
Elementary Schools Mcdowell Mountain Elementary School
Middle Schools Fountain Hills Middle School
High Schools Fountain Hills High School
School District Fountain Hills Unified District
Others
HOA Name Amcor
HOA Fee Include Maintenance Grounds
Senior Community No
Tax ID 176-14-245
Ownership Fee Simple
Acceptable Financing Conventional
Horse Property N
Listing Terms Conventional
Virtual Tour https://www.tourfactory.com/idxr3189530

Copyright 2025 Arizona Regional Multiple Listing Service, Inc. All rights reserved.



